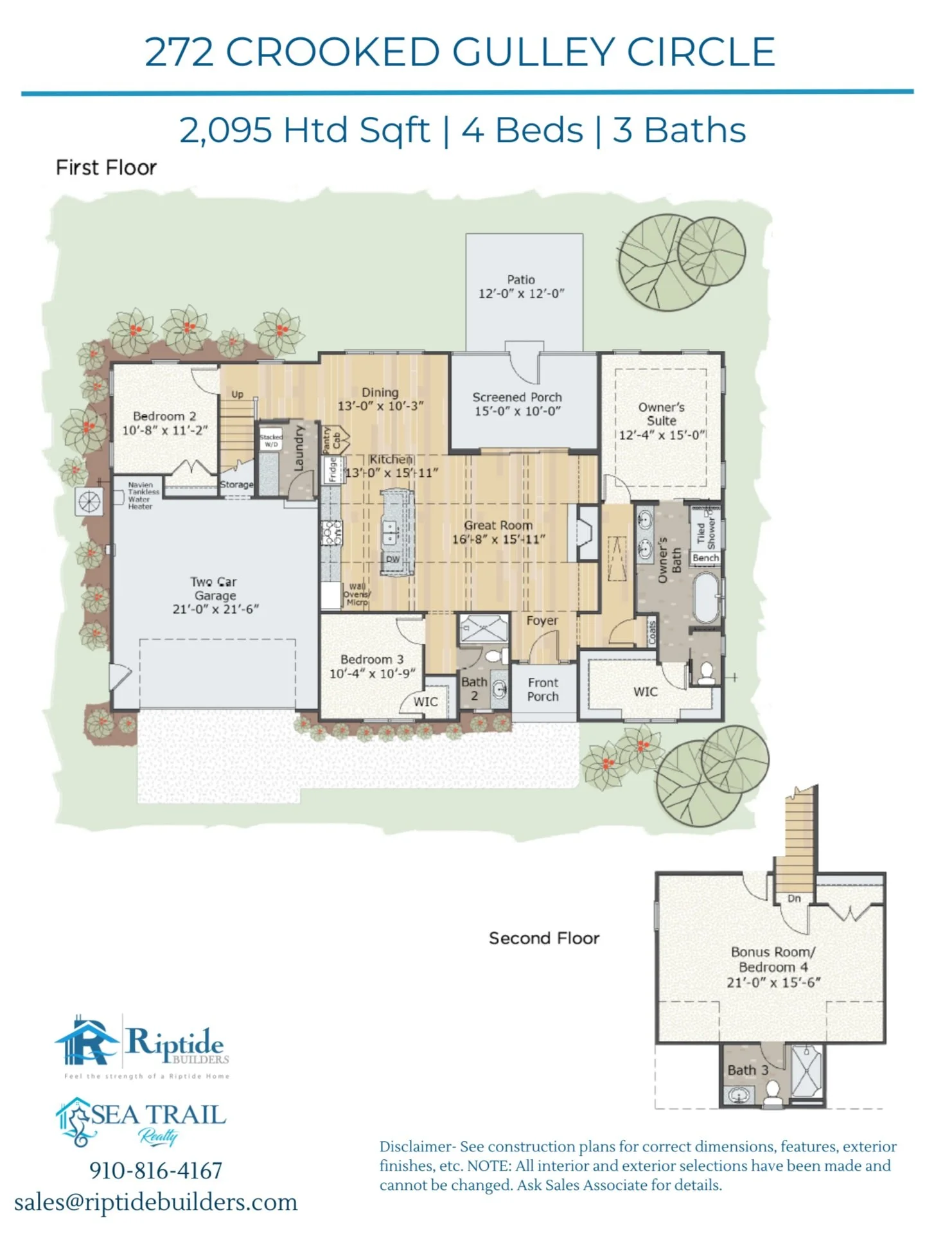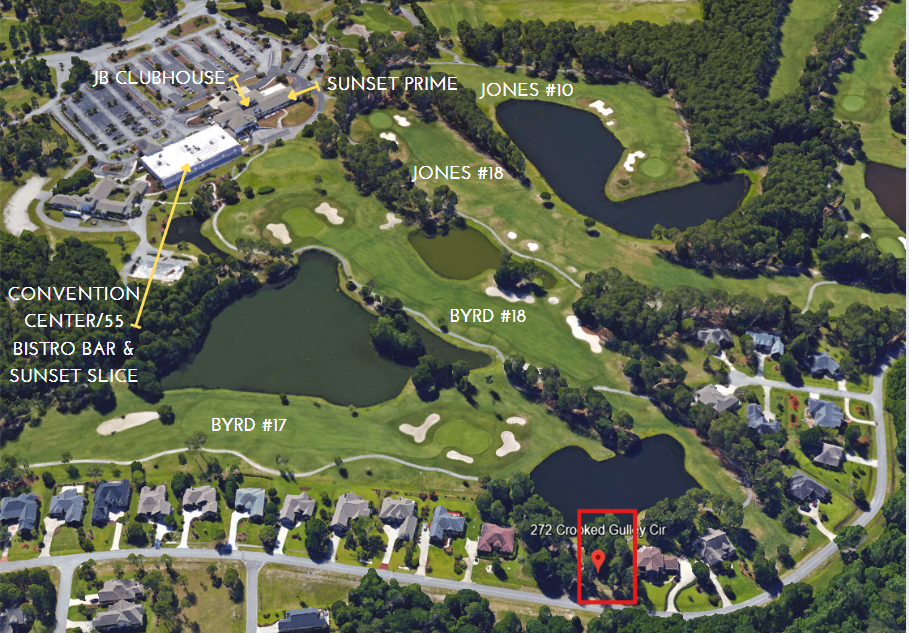272 CROOKED GULLEY CIRCLE, SUNSET BEACH, NC
$694,500

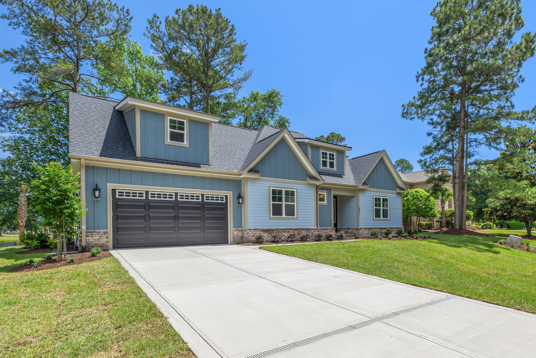


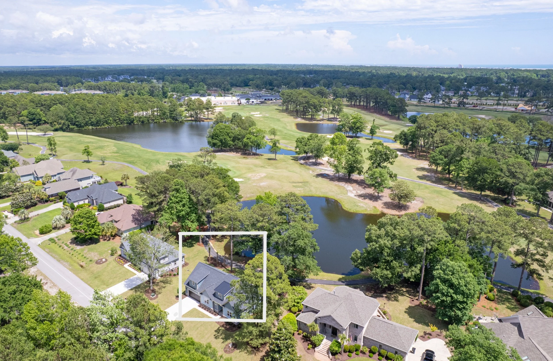

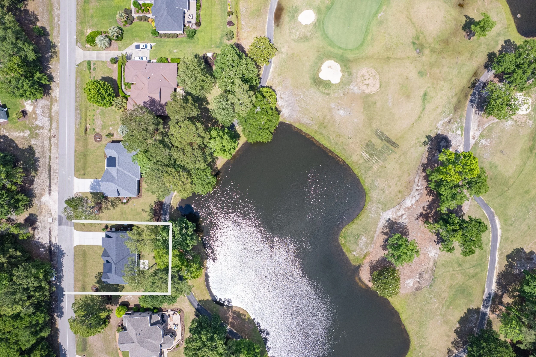
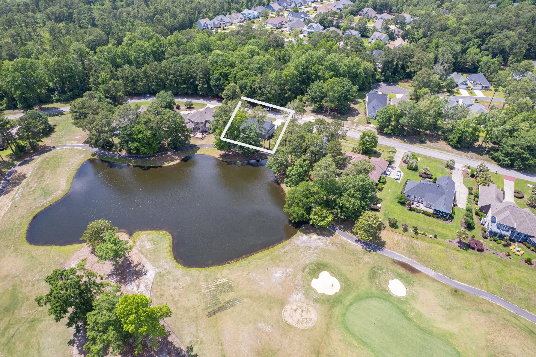

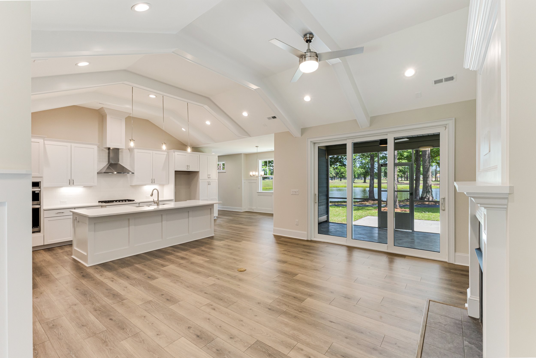



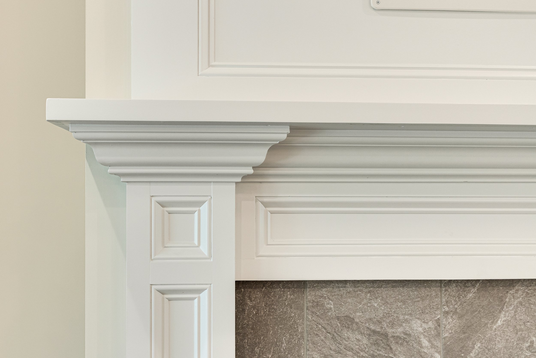





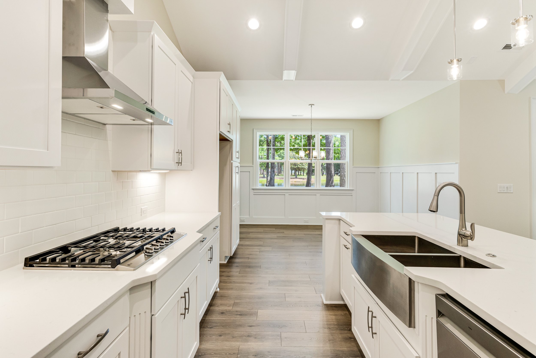


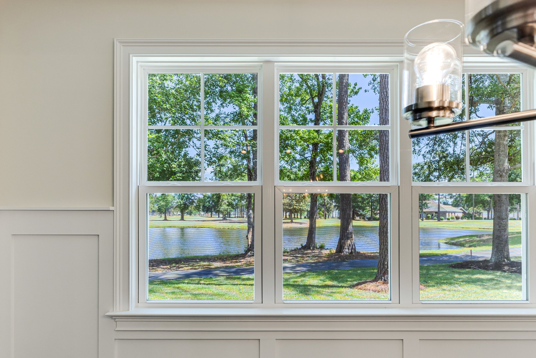
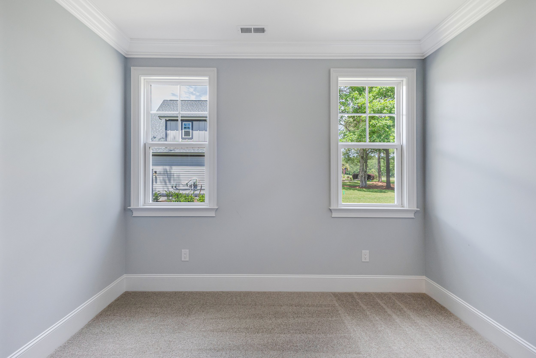
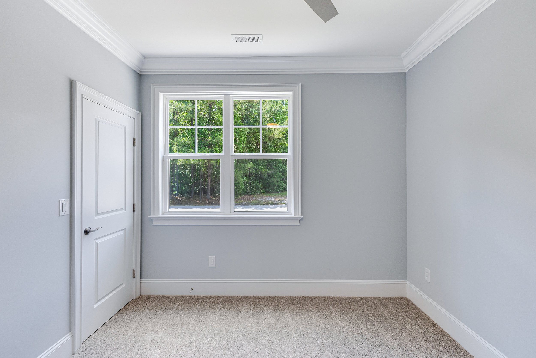

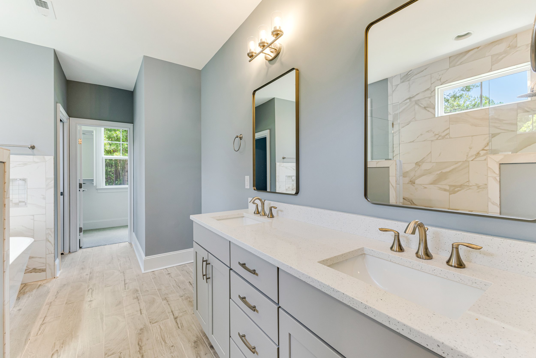

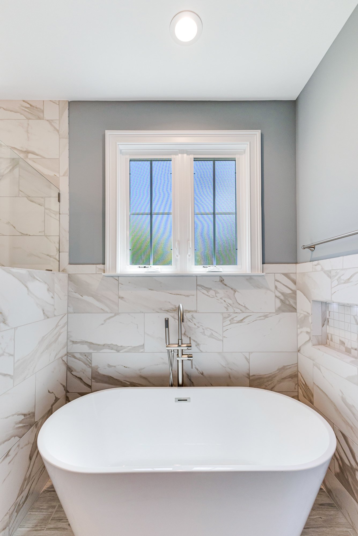

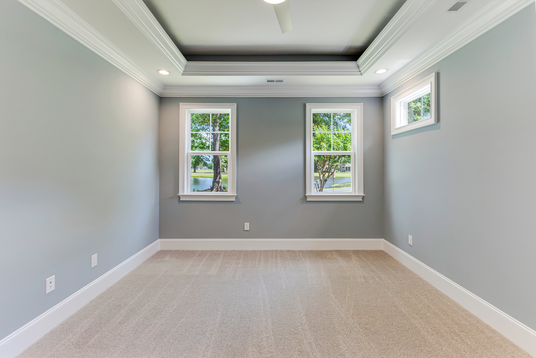




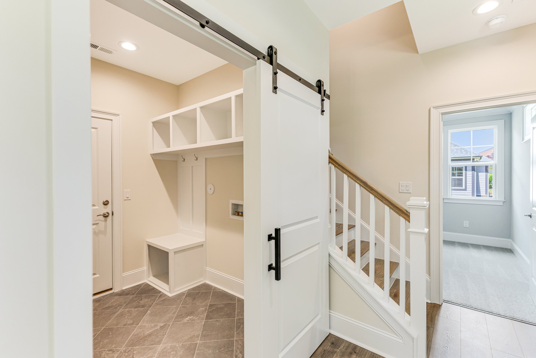

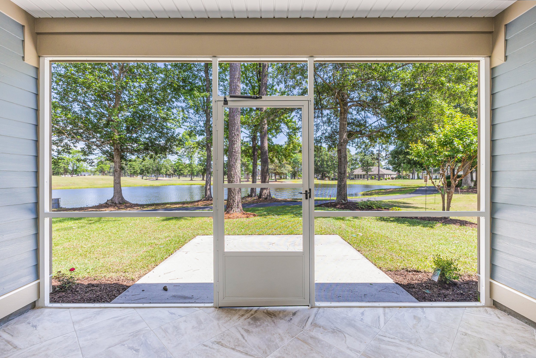

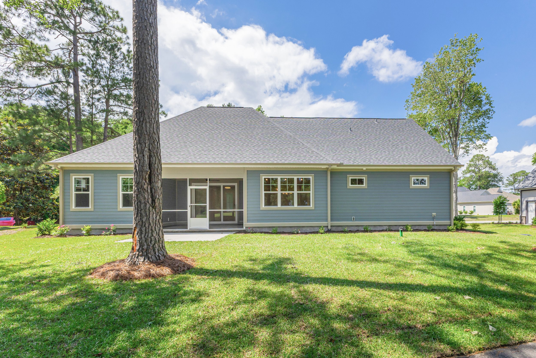
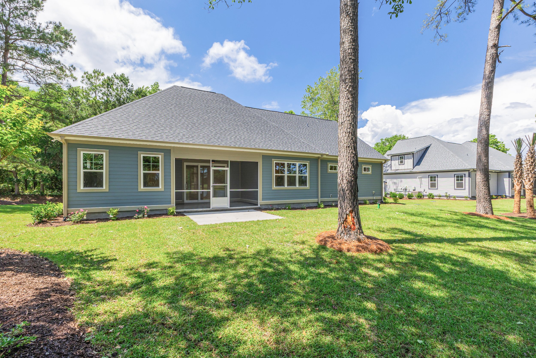
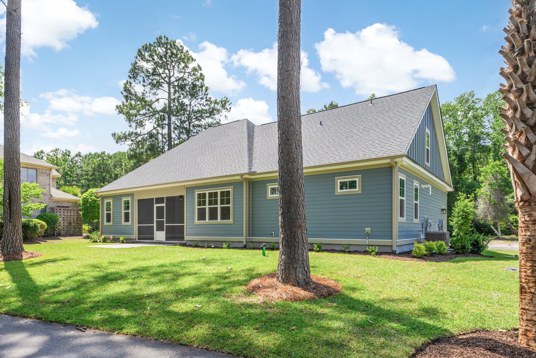
2,095 HEATED SQUARE FEET | 4 BEDROOM | 3 BATHS |2 CAR GARAGE
Golf & pond views - screen porch + Patio - first floor primary suite
REFINED COASTAL LIVING AT SEA TRAIL GOLF RESORT
Experience thoughtfully designed luxury in this exceptional new home, nestled along the fairways of the renowned Byrd Course at Sea Trail Golf Resort. Backing up to holes #17 and #18 with tranquil pond views, this residence offers an unparalleled blend of modern elegance and resort-style living in one of the Carolina coast’s most sought-after communities.
PROPERTY HIGHLIGHTS
Expansive golf and water views from a tiled screened porch and open-air patio
Single-level living with an upstairs bonus room including en suite bath and walk-in closet
Vaulted-Ceiling Great Room with telescoping sliders, gas fireplace, and custom mantle
Designer kitchen with quartz counters, farmhouse sink, tile backsplash, under-cabinet lighting, and LG appliances (cooktop, wall micro/oven, dishwasher)
Spa-inspired Primary Suite with ambient tray ceiling lighting, curbless tiled shower, freestanding tub, and dual-sink vanity
CRAFTSMANSHIP & COMFORT
HERS-rated energy efficiency
15 SEER multi-zoned HVAC & Navien tankless water heater
Thoughtful details throughout: crown molding, wainscoting, oversized baseboards
Epoxy-finished garage floor, drop zone, melamine-shelved Primary walk-in closet James Hardie siding, brick accents, professionally landscaped with multi-zone irrigation
A REVITALIZED COASTAL DESTINATION
Sea Trail Golf Resort is reimagined under new ownership with comprehensive renovations to its golf courses, clubhouses, and event facilities. New culinary destinations—Sunset Prime, 55 Bistro Bar, and Sunset Slice—complement the resort’s elevated lifestyle offerings.
FLOOR PLANS & INTERIOR SELECTIONS



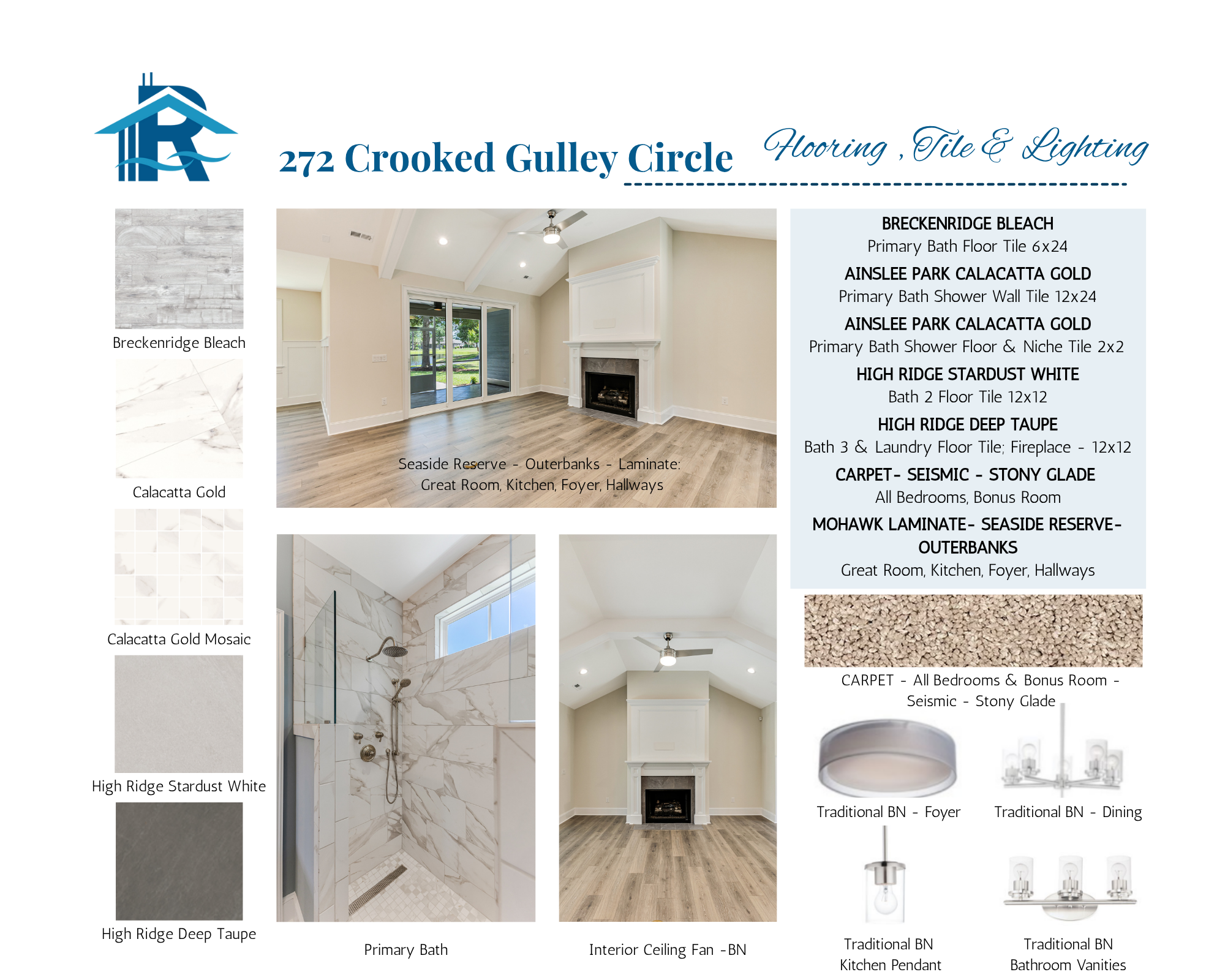
FIND US
From listing office, turn left and head north on Clubhouse Rd. Continue on Clubhouse Rd past Maples Clubhouse, Jones Byrd Clubhouse & Convention Center. Turn left onto Crooked Gulley Circle. Home will be on the left.
Prices, promotions, incentives, features, options, floor plans, elevations, designs, materials and dimensions are subject to change without notice. Square footage and dimensions are estimated and may vary in actual construction. Actual position of house on lot will be determined by the site plan and plot plan. Floor plans and elevation renderings are artist conceptions.



